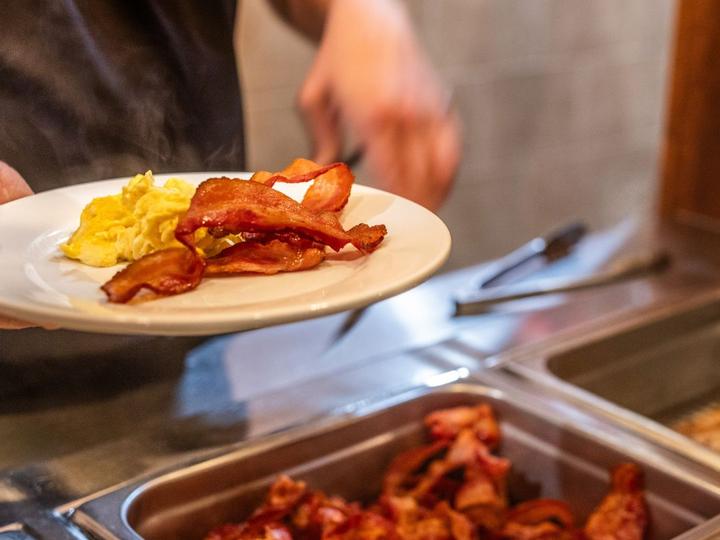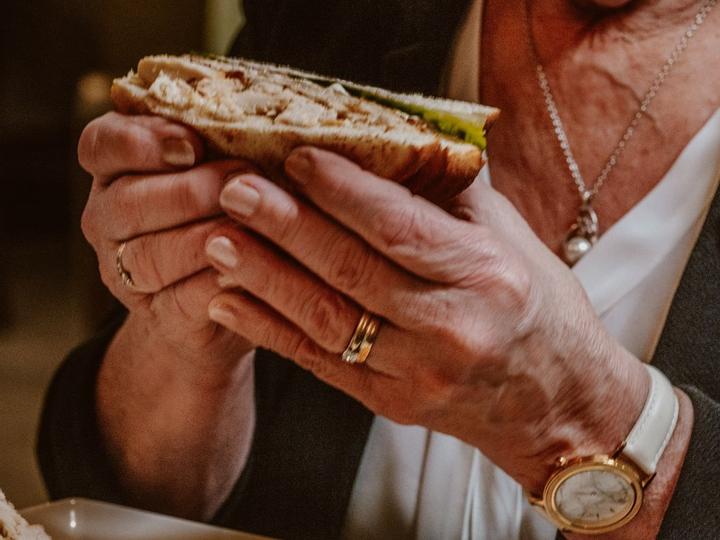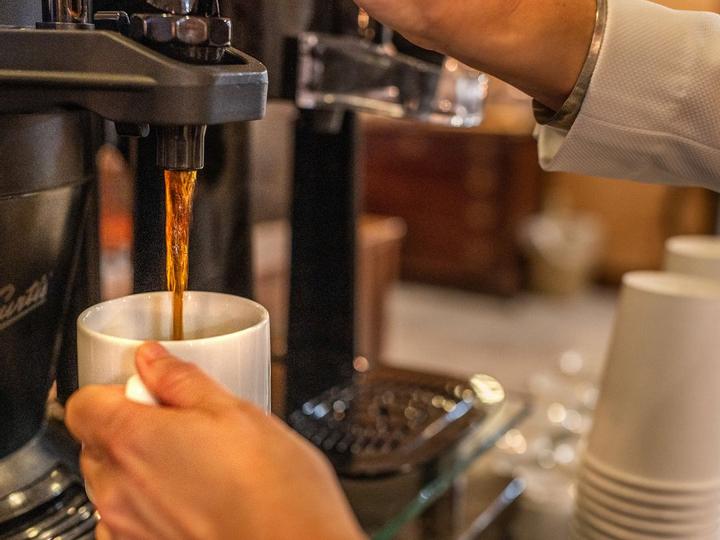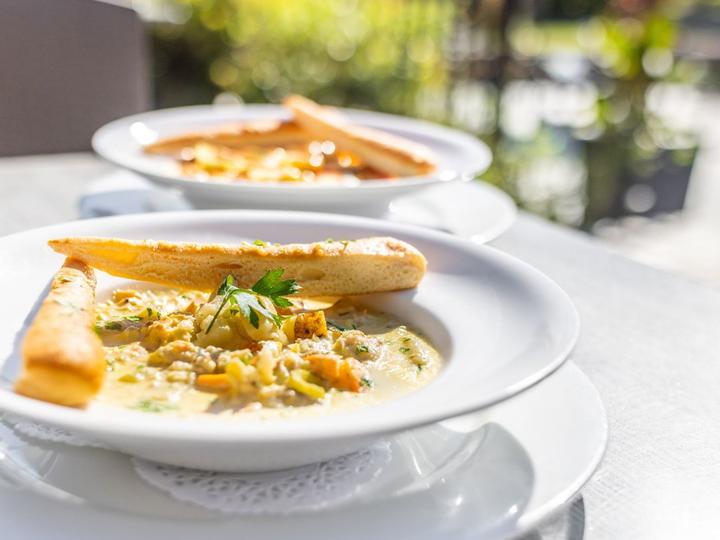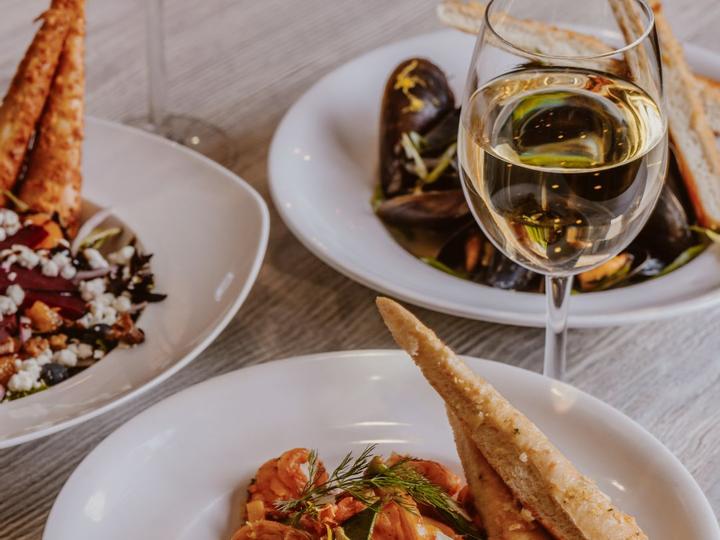Meeting Rooms in Truro
Plan your next meeting, conference, private luncheon or gathering of any kind in one of our meeting rooms in Truro! Select the perfect configuration type for your event by choosing from our extensive list of options.
Let our experienced team help you with set-up, catering, audio-visual equipment and everything needed for a stress-free event.
Content Blocks
SPECIFICATIONS
Our meeting rooms in Truro are versatile, making it easy to plan and customize to your requirements.
Our experienced team is always on hand to help you orchestrate a successful gathering.
Inn on Prince also hosts weddings! Contact us to schedule a tour and meet with our on-site coordinators--for additional design help, we recommend Final Touch Party Rentals & Triangle Events.
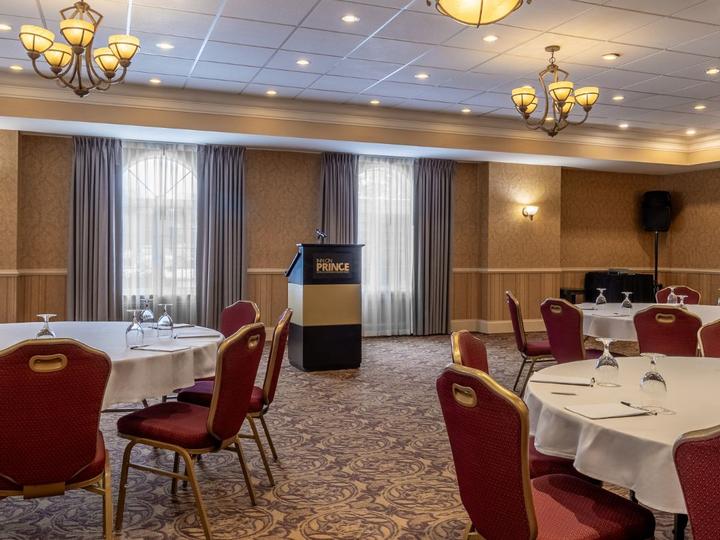
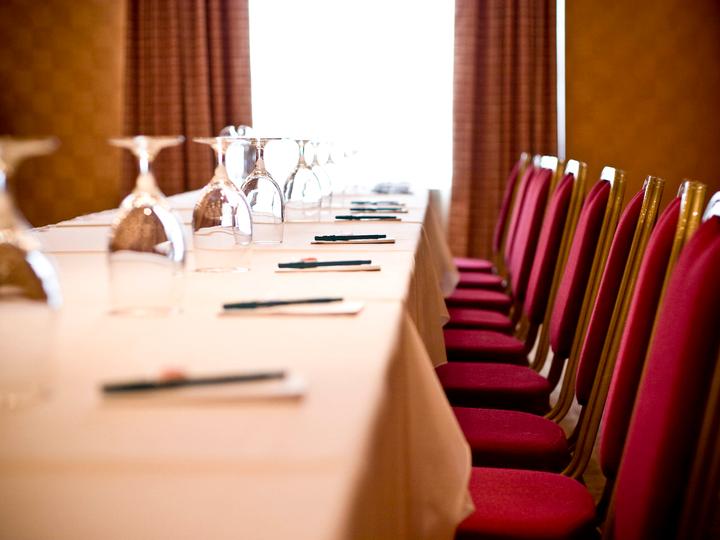
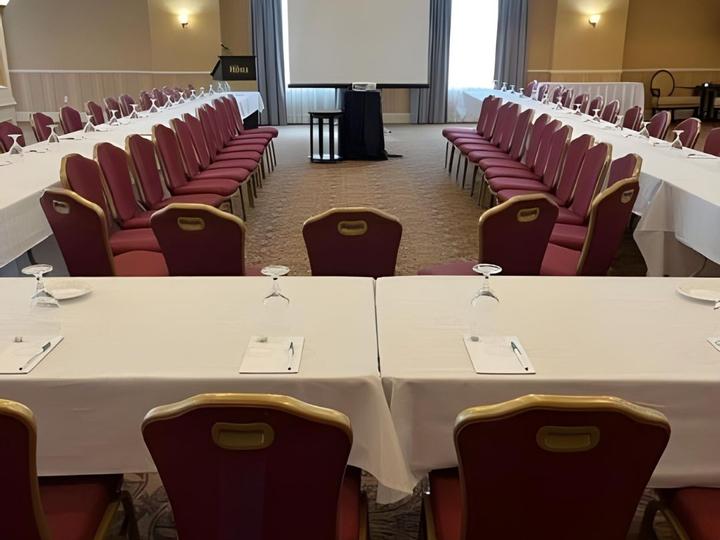
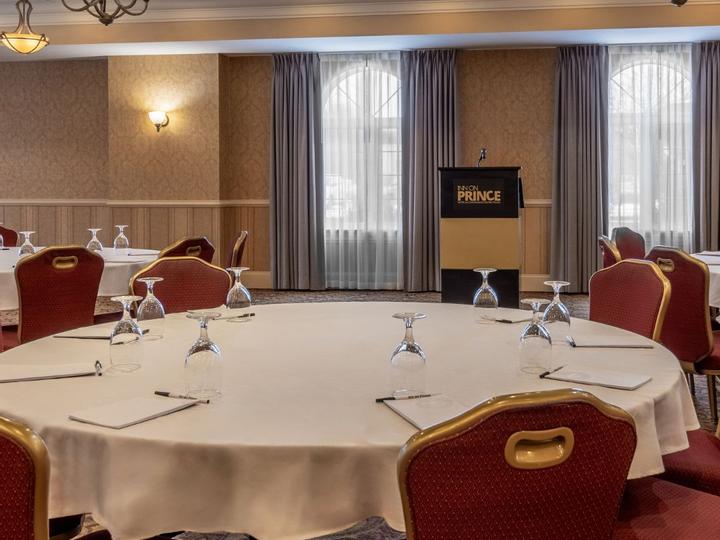
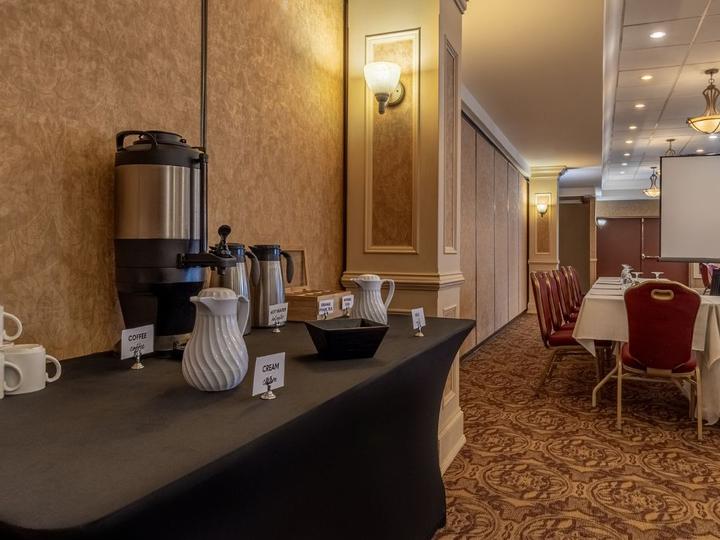
Event Space Capacity Chart
| Conference Room | Dimensions | Area | Ceiling Height | Hotel Floor | Maximum Capacity | Natural Lighting |
| Birch Room | 29 x 27 | 783 sq ft | 9' 2" | Upper Floor | 60 | No |
| Aspen Room | 29 x 22.5 | 652 sq ft | 9' 2" | Upper Floor | 44 | No |
| Maple Room | 25 x 27 | 675 sq ft | 9' 2" | Upper Floor | 59 | Yes |
| Birch/Aspen/Maple Ballroom | 29 x 27 | 2218 sq ft | 9' 2" | Upper Floor | 177 | Yes |
| Hemlock Room | 25 x 13 | 325 sqft | 9' 2" | Upper Floor | 12 | Yes |
| Elm Room | 56 x 47 | 2632 sq ft | 9' 2" | Lower Floor | 228 | Yes |
| Oak Room | 57 x 50 | 2850 sq ft | 9' 6" | Lower Floor | 233 | Yes |
| Elm/Oak Ballroom | 113 x 50 | 5482 sq ft | 9' 2" | Lower Floor | 460 | Yes |
| Spruce Room | 28 x 23 | 644 sq ft | 9' 2" | Lower Floor | 39 | Yes |
| Hickory Room | 11 x 13 | 143 sq ft | 9' x 2" | Lower Floor | 6 | Yes |
Please note: The above capacities do not account for specific table arrangements or audio/visual set-ups, etc. which may change the available room capacity. Book one of our Truro meeting rooms today!
CATERING SERVICES
